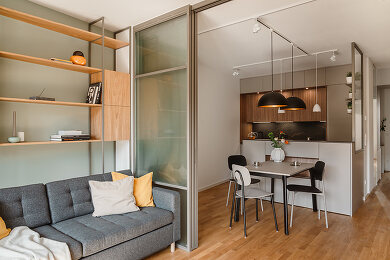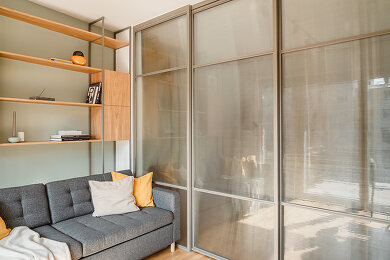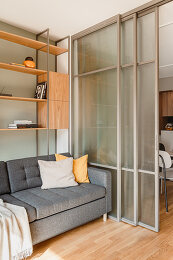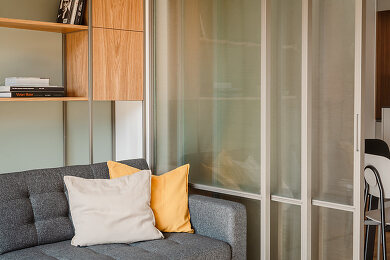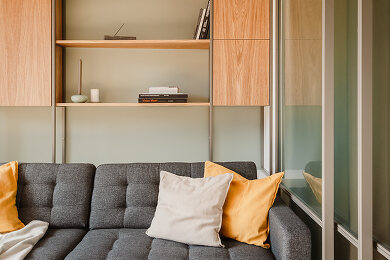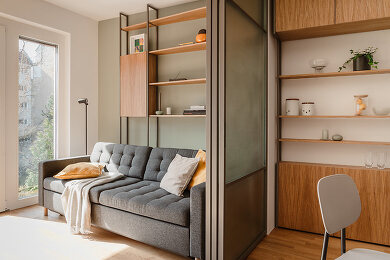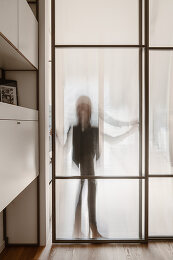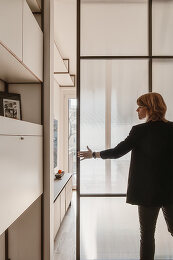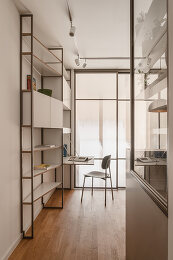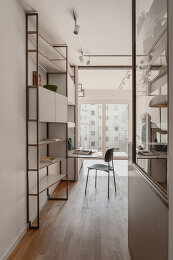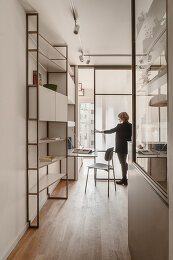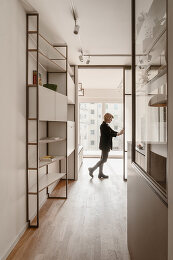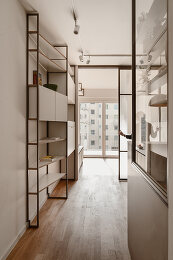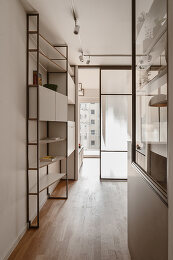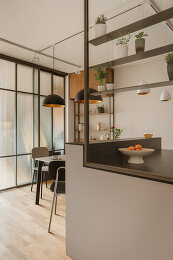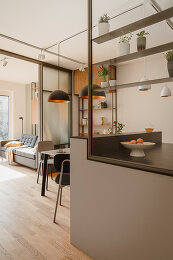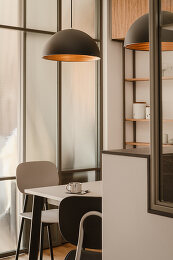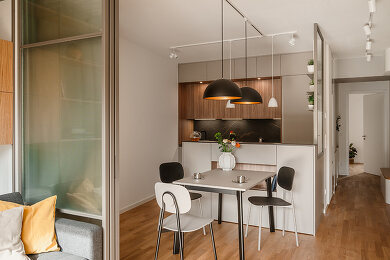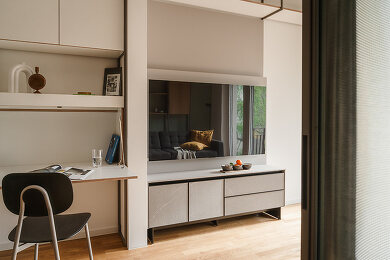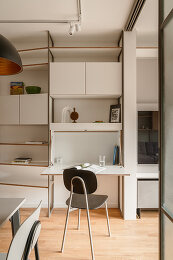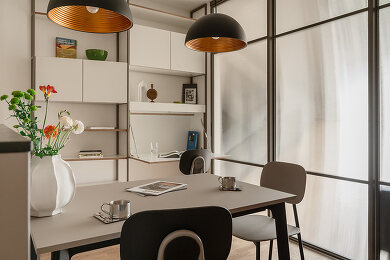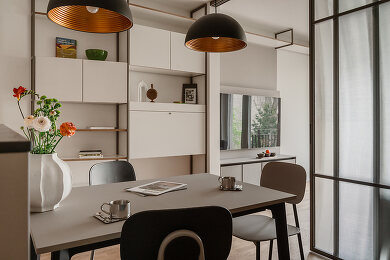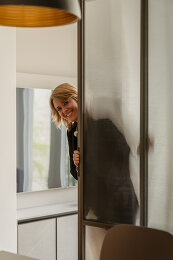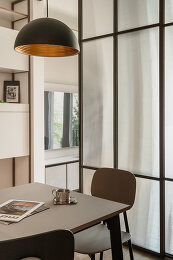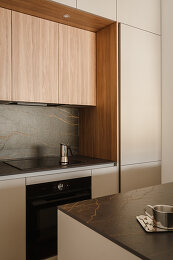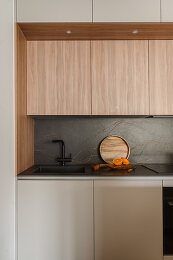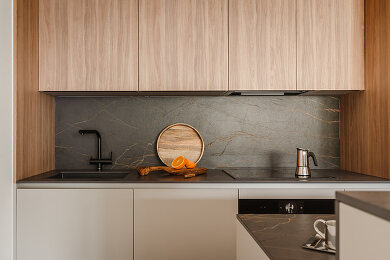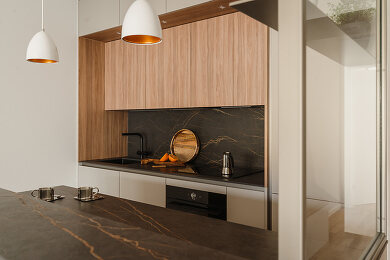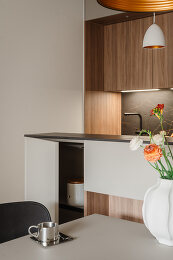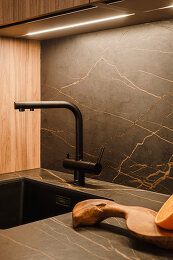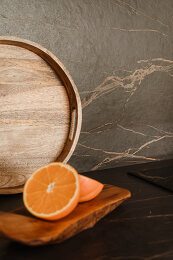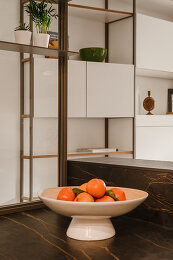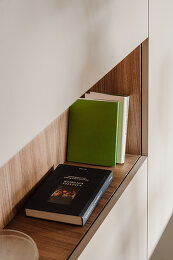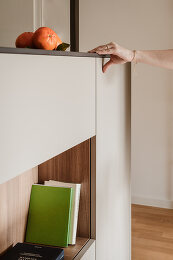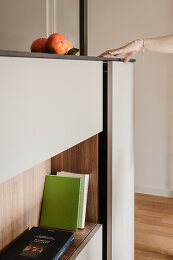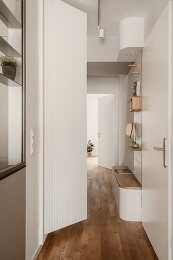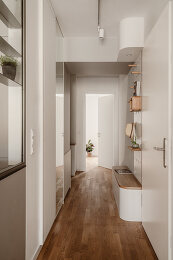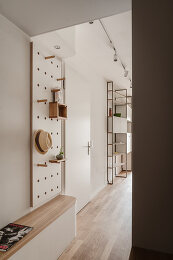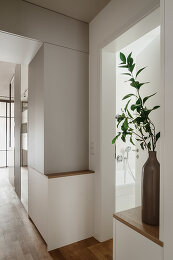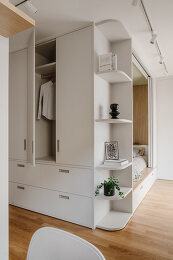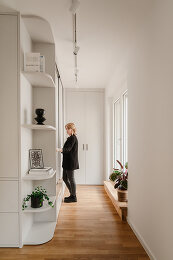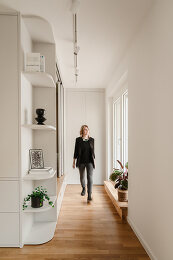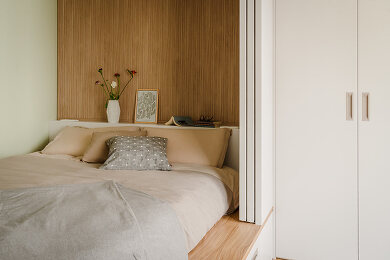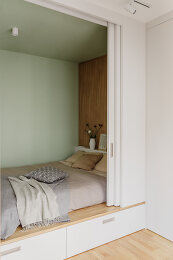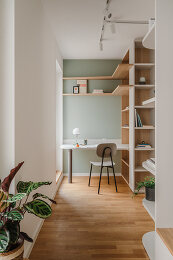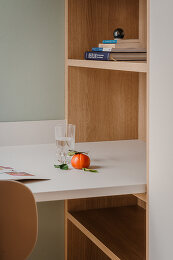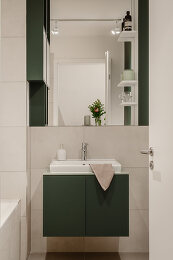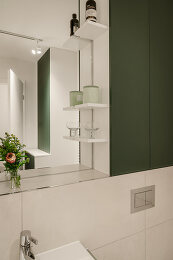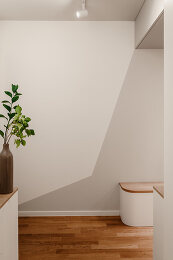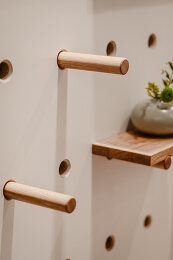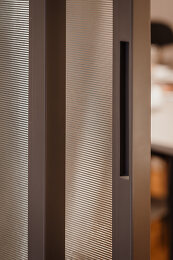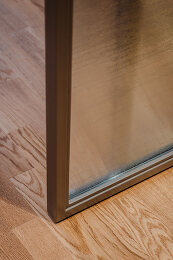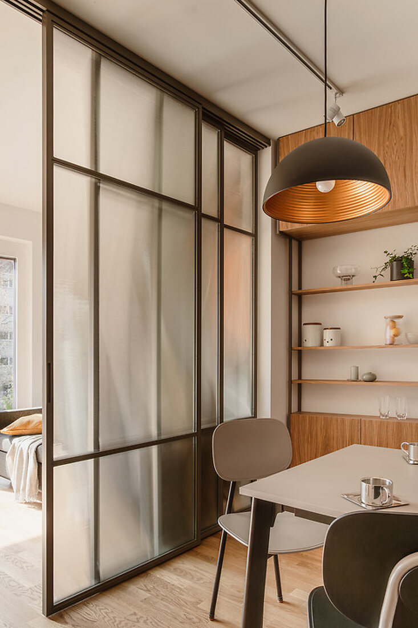
Functional Elegance in Berlin
Feature 14278150 | © House of Pictures / Maretti, Giulia | 53 images & text
Featuring: A 60-sqm Berlin apartment designed by Francesca (Francesca Mori Architetto – M1 STUDIO)The Home: This project presented the challenge of transforming a pre-purchased apartment with an unsuitable layout. Francesca redesigned the space to meet the clients' diverse needs by implementing dynamic functionalism and sustainable solutions. The renovation focused on enhancing space through custom carpentry and metalwork, including a kitchen with a "transparent barrier" at the entrance and a sliding glass door to create a flexible living room space that can also serve as a guest bedroom.The Style: The interiors combine Italian furnishings with bespoke carpentry, resulting in a blend of functionality and elegance. The use of sustainable materials and adaptable design elements ensures that the apartment can evolve with the homeowners' needs, offering a refined yet flexible living environment.
| Feature No.: | 14278150 |
| Number of images: | 53 |
| Country: | Germany |
| Photographer: | © House of Pictures / Maretti, Giulia |
| Interior Designer : | Francesca Mori |
| Text Writer: | Francesca Mori |
| Topic: | Interior |
| Rights: | Worldwide first rights available upon request |
| Restrictions: |
|
| Model Release: | There is not yet a release available. Please contact us before usage. |
| Property Release: | There is not yet a release available. Please contact us before usage. |
| Prices: | On request. Please contact us for a quote. |
| Ordering: | Please contact us for highres images and texts. |
All images in this feature (53)
